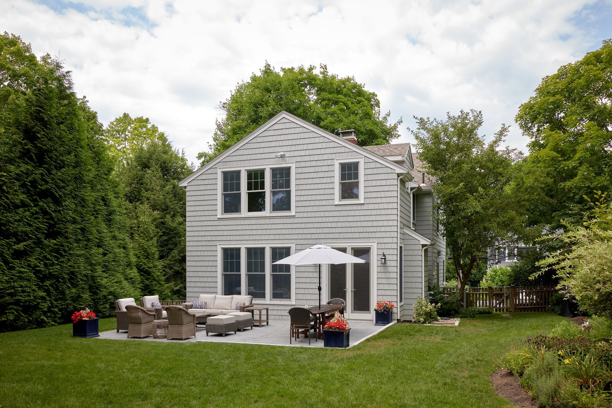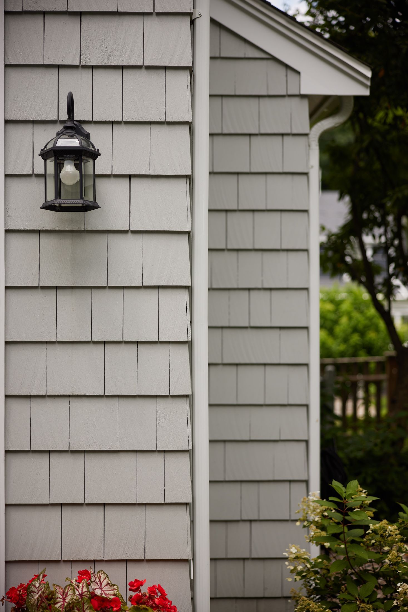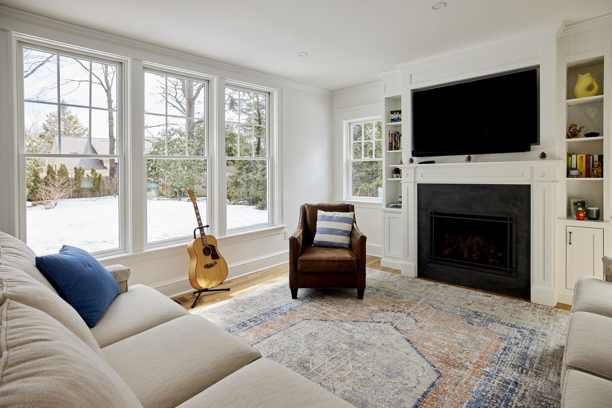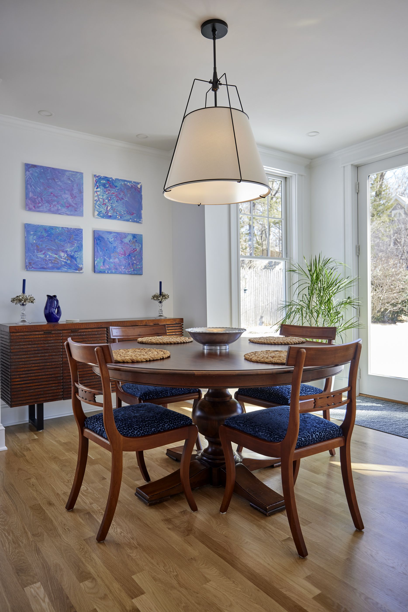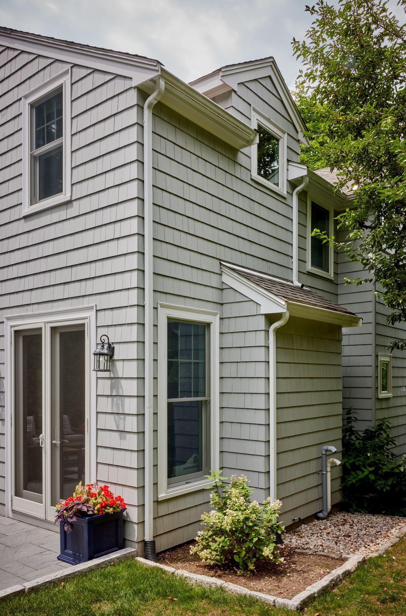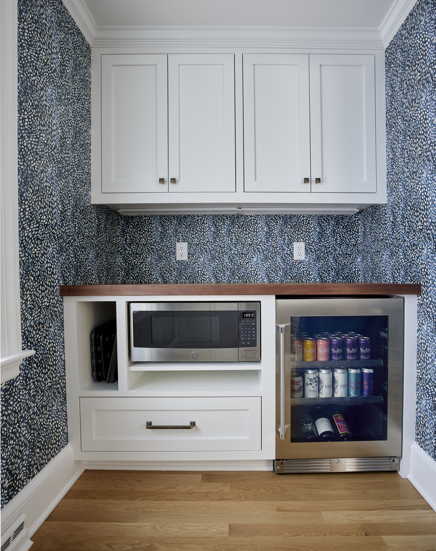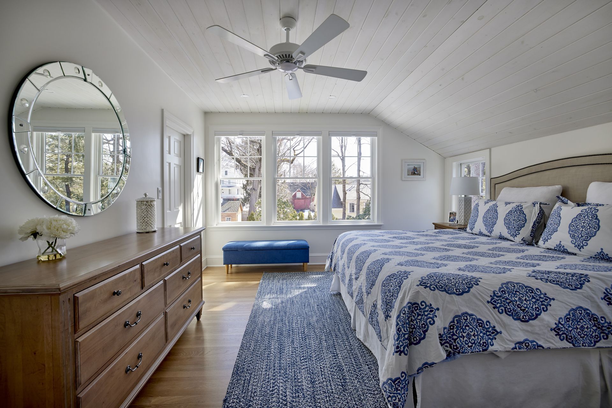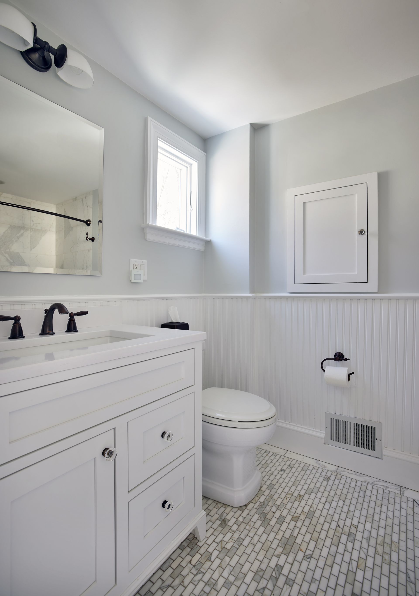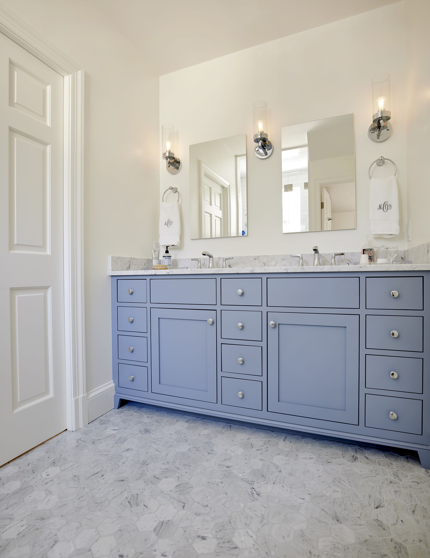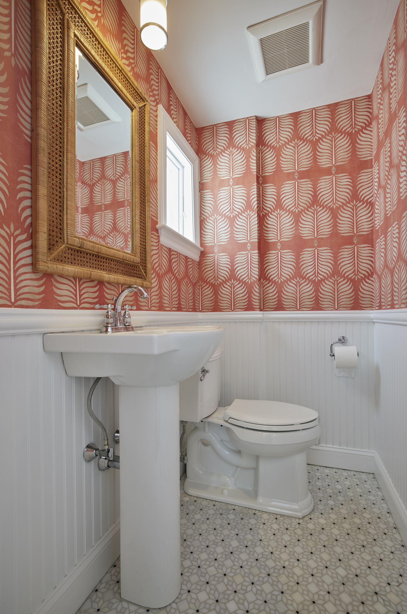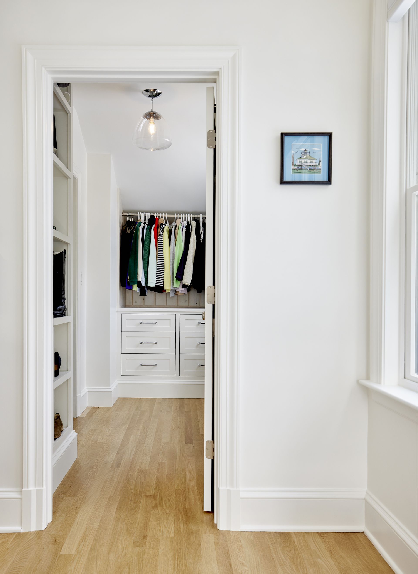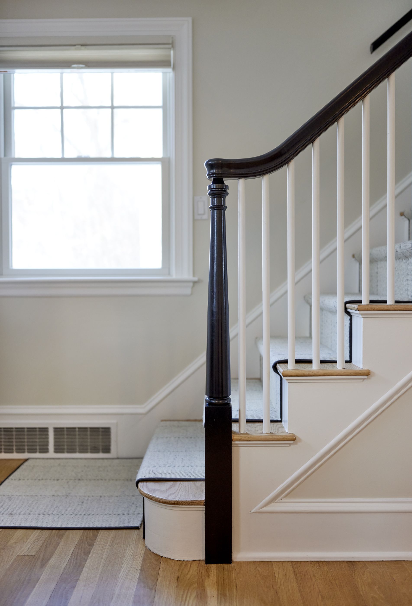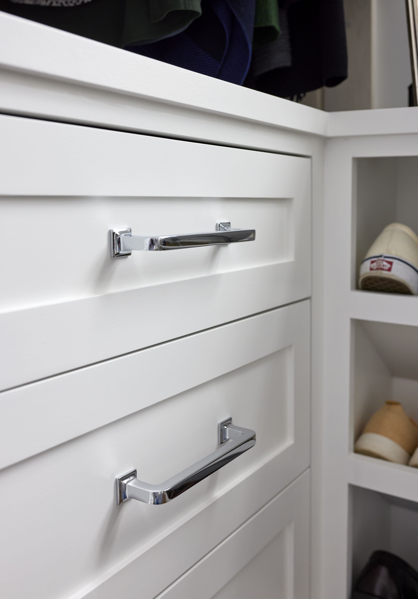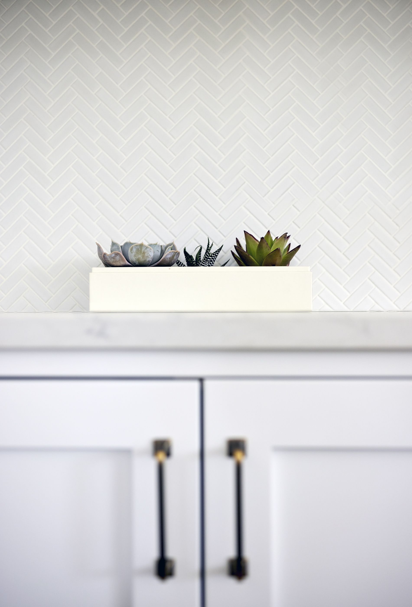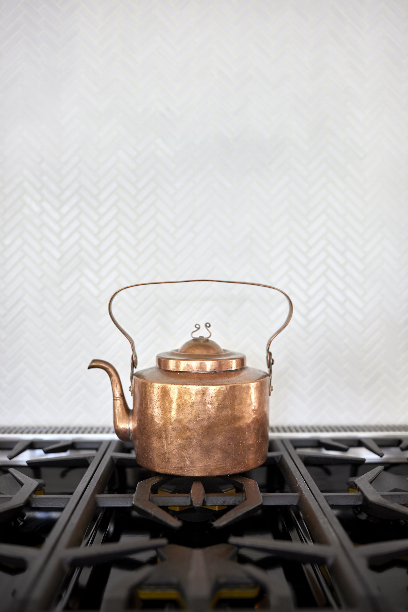1950 Colonial Home Remodel
Wellesley, MA
This transformation of a Colonial residence flawlessly met the family's aspirations.
Constructed in 1955, this Wellesley, Massachusetts, classic colonial home desperately needed an expansion to accommodate its growing family. We added a two-story addition to include a primary bedroom, primary bath, dressing room, and laundry closet. We transformed the first floor into a spacious family room and replaced the former kitchen with a stunning custom kitchen and a butler's pantry.
As part of the Colonial home's remodel, we removed the exterior wall to create the addition and installed an 18-foot engineered beam to extend the kitchen space. The homeowners love to cook and entertain, so we included a Wolf range and XO hood to turn the room into a true cook's kitchen. The large butler's pantry features custom wallpaper and custom cabinetry. The large island offers a ton of space for informal dinners with family and friends.
The second-floor master suite includes a new primary bathroom with a custom vanity. The adjacent dressing room also features custom built-ins. The large custom double vanity can comfortably accommodate the couple as they prepare for work or a night on the town! The powder room off the kitchen was refreshed and now features a new window and wainscotting. The bold print wallpaper adds a bit of sophisticated whimsy to the space. We also revamped the second-floor bathroom for one particular little inhabitant.
The renovation added much-needed functionality and flow to the house. The integration of the addition flows seamlessly into the rest of the home's design. The beautiful primary addition, with its spa-like bathroom and dressing room, is a getaway for the couple to enjoy, and preparing meals in the new chef's kitchen is a joy.
It's evident how the quality and functionality improved in this Colonial home remodel in the addition built for the chef's kitchen, the primary bathroom suite, and more.

